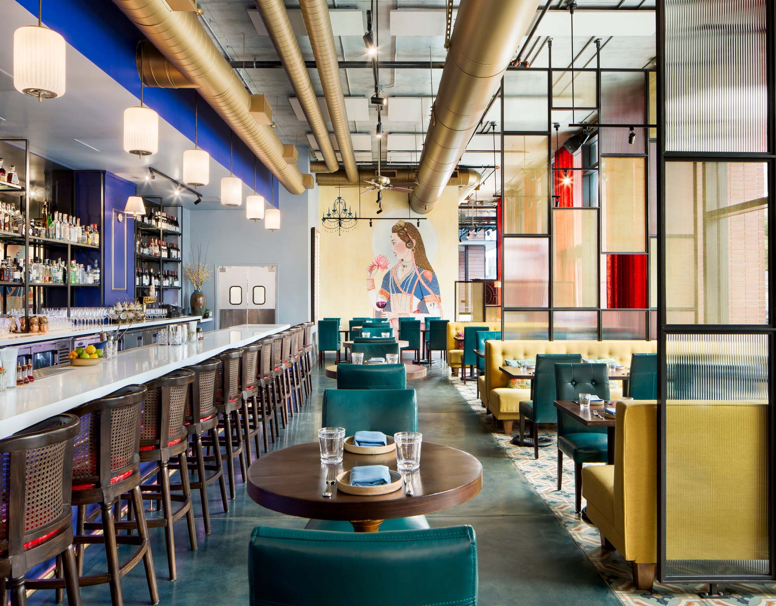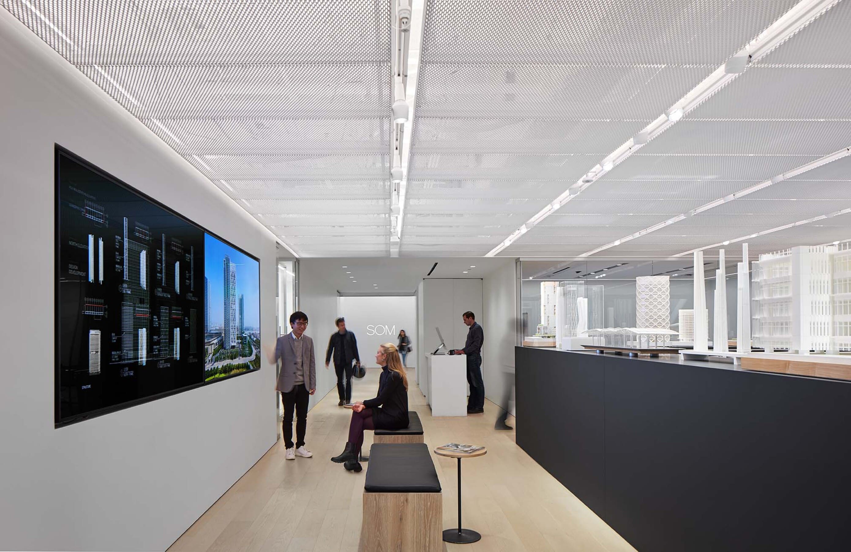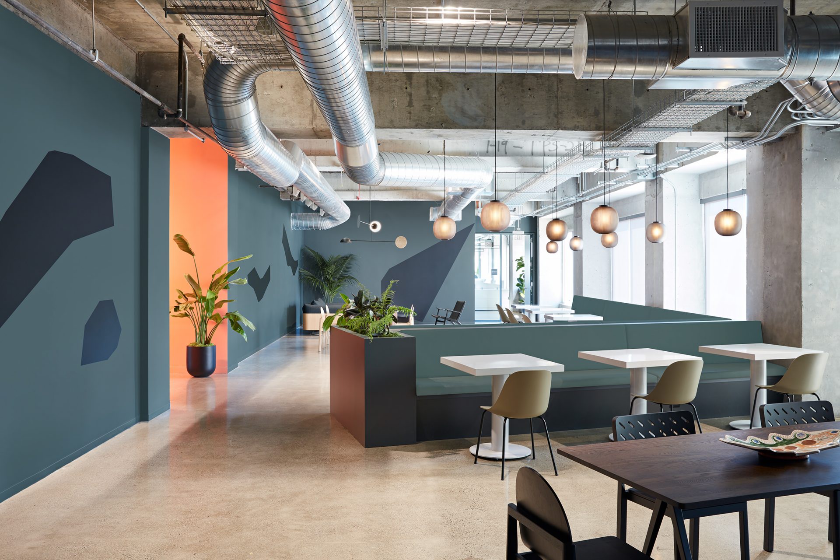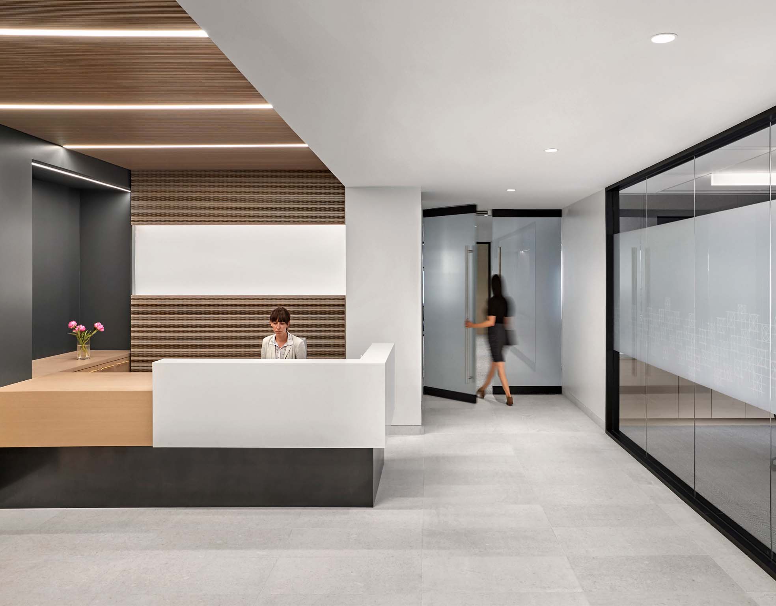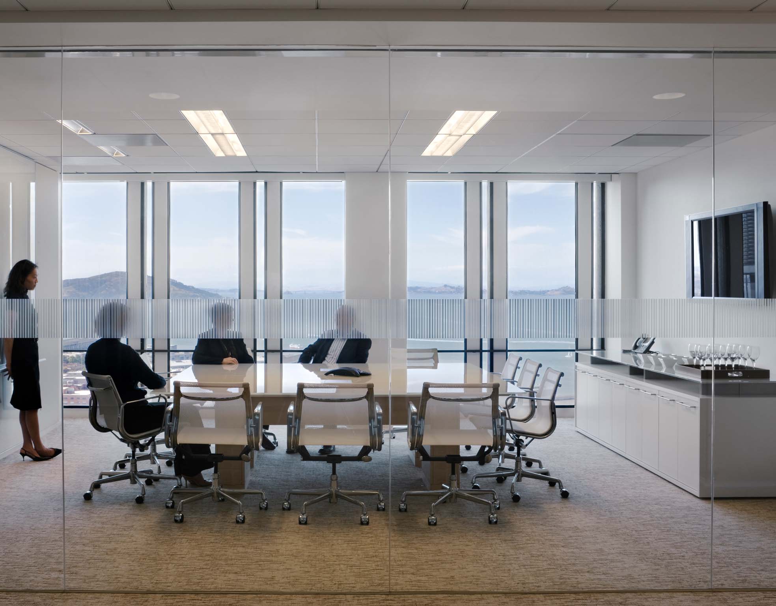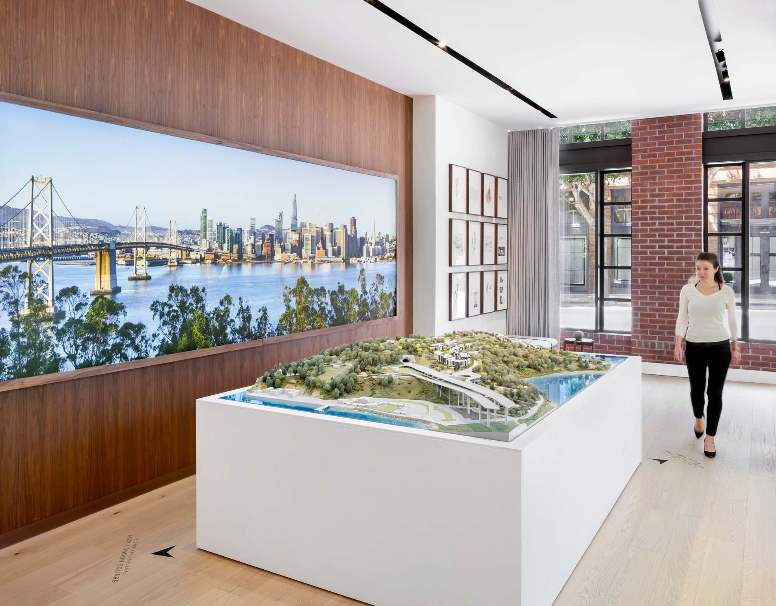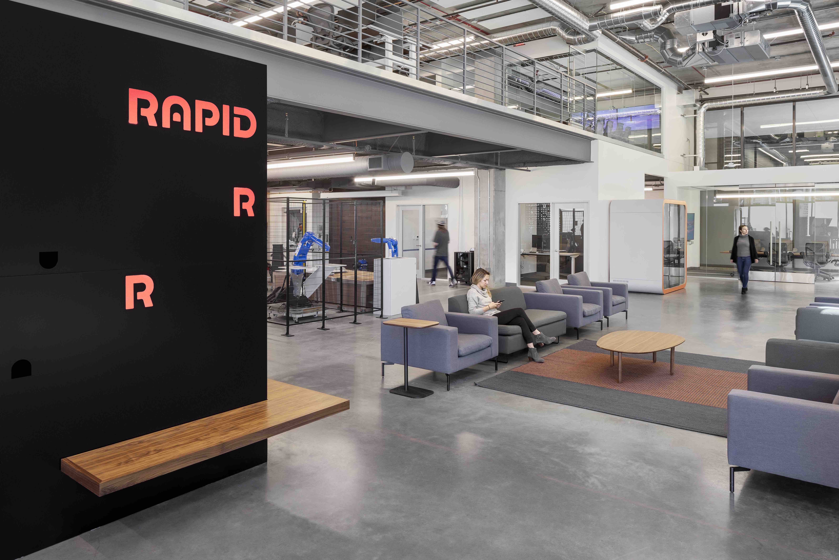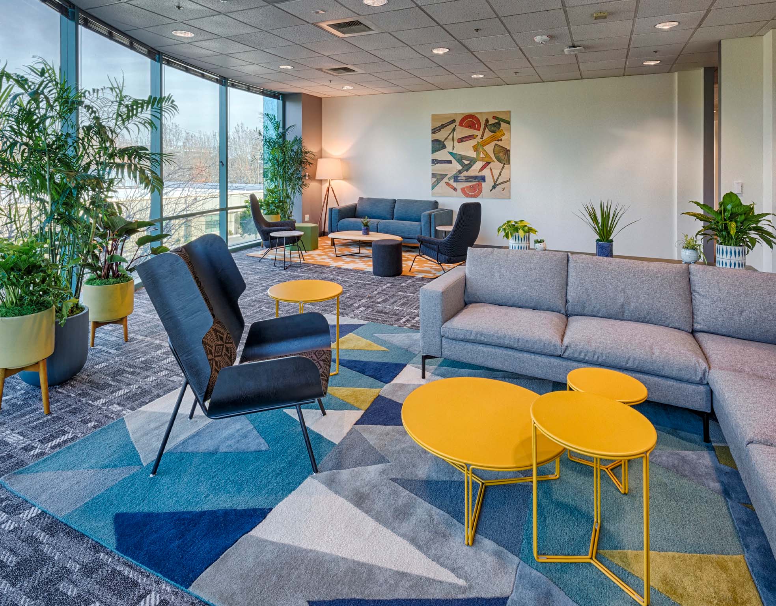Ford Research & Innovation Center
Ford Research & Innovation Center
Ford Research & Innovation Center
Ford Research & Innovation Center
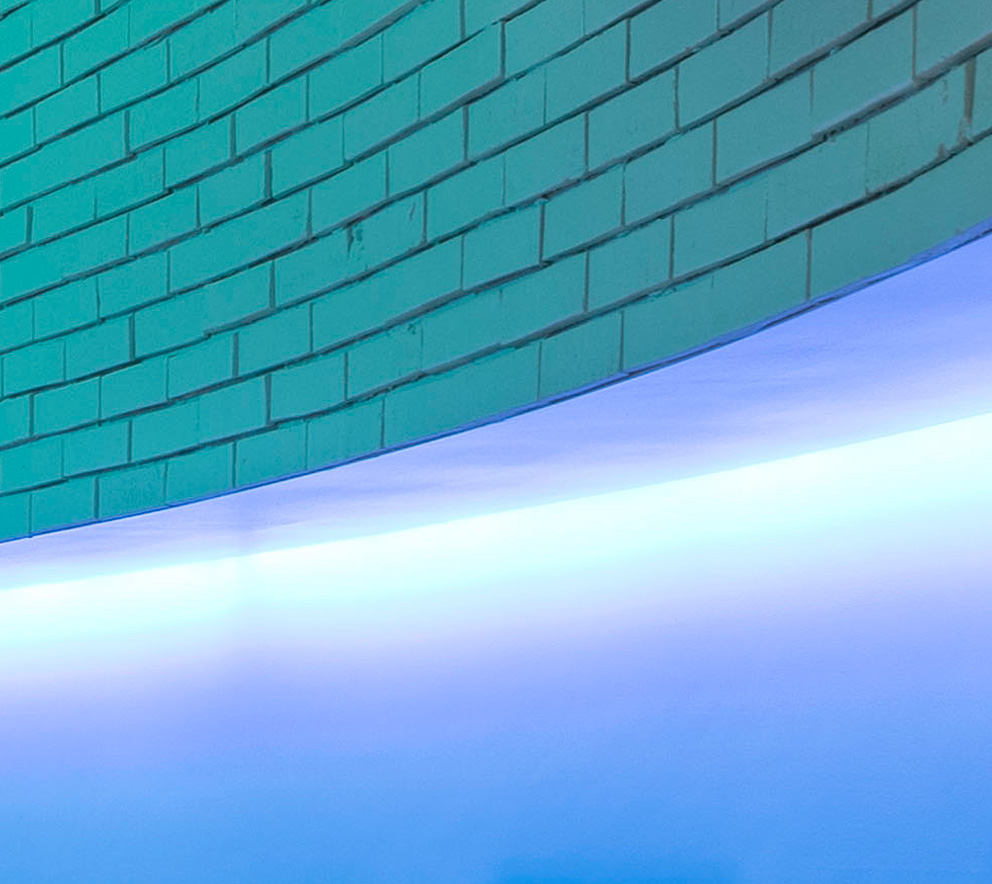
Palo Alto
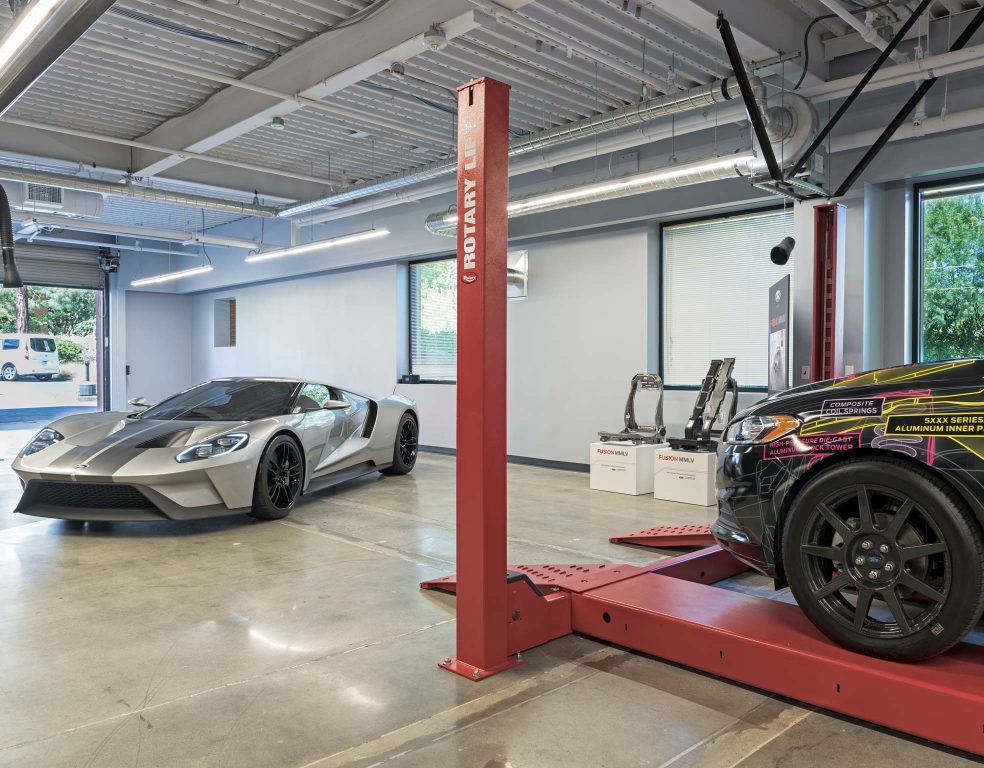
Total Design Solutions (TDS)
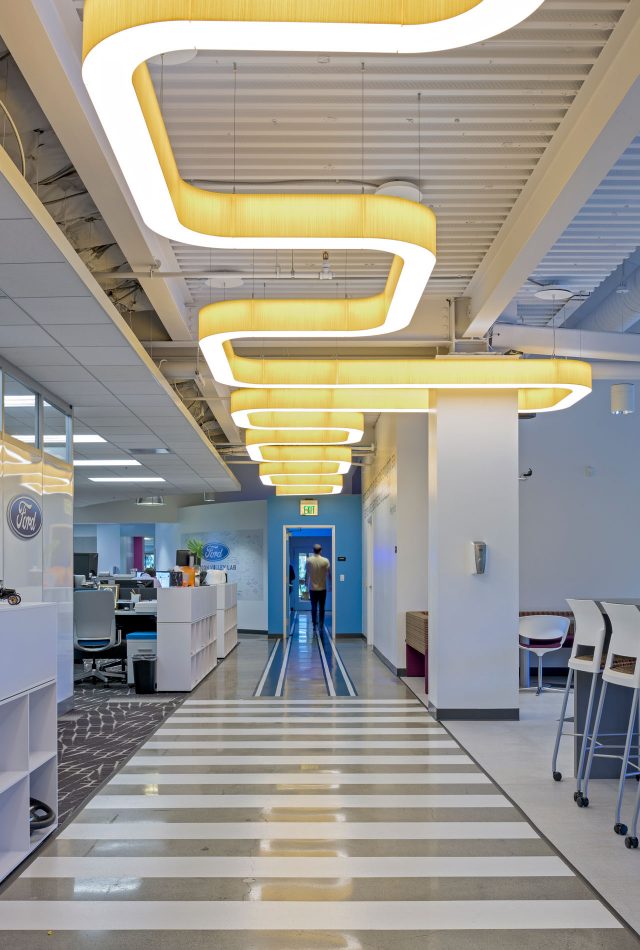
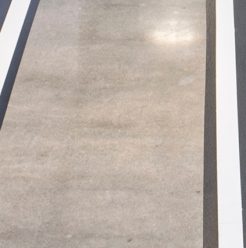
Total Design Solutions (TDS)
client name
Ford Motor Company
filed under

Corporate

Manufacturing & R+D
schedule
10 Weeks
square ft.
15,000
Ford Research & Innovation CenterPalo Alto
Ford Research & Innovation CenterPalo Alto
Ford Research & Innovation CenterPalo Alto
Ford Research & Innovation CenterPalo Alto
Ford Research & Innovation CenterPalo Alto
Ford Research & Innovation CenterPalo Alto
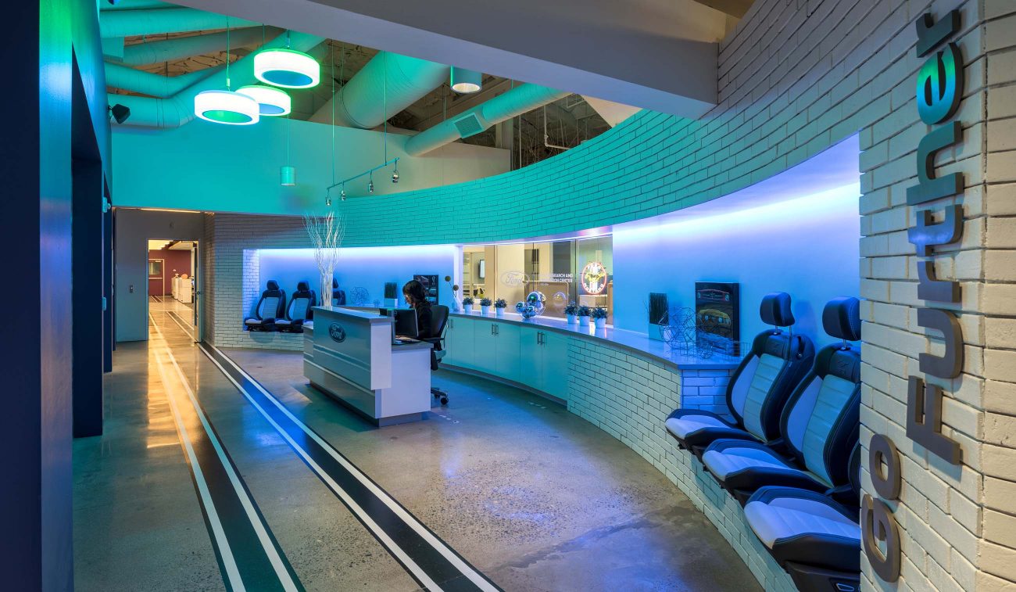
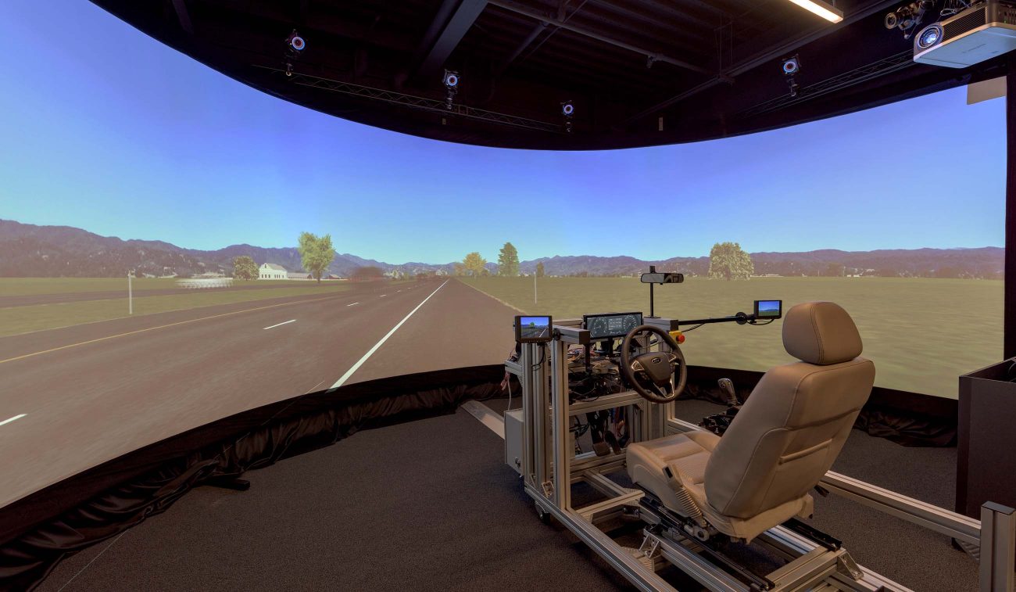
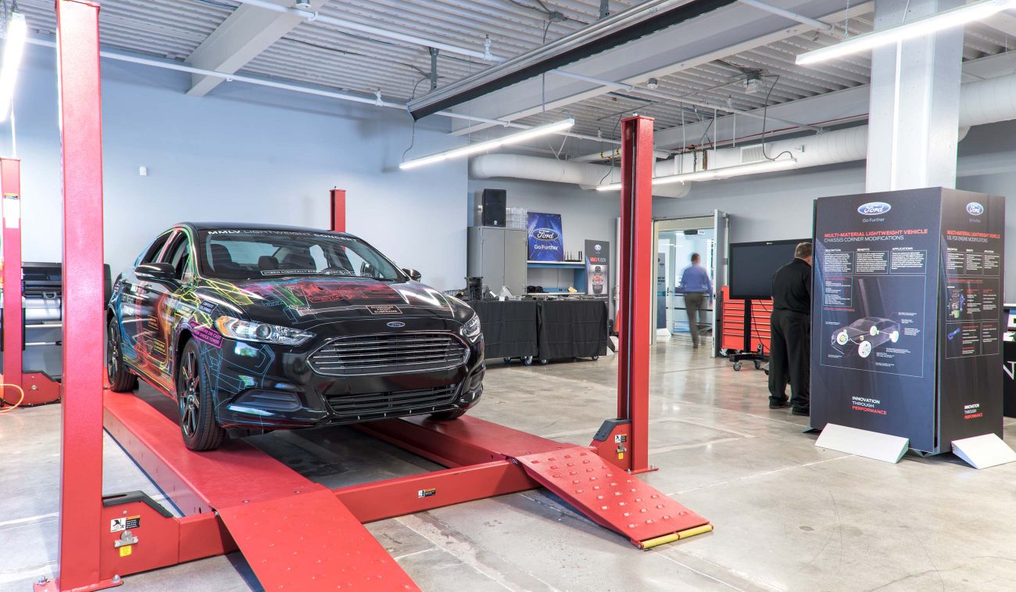
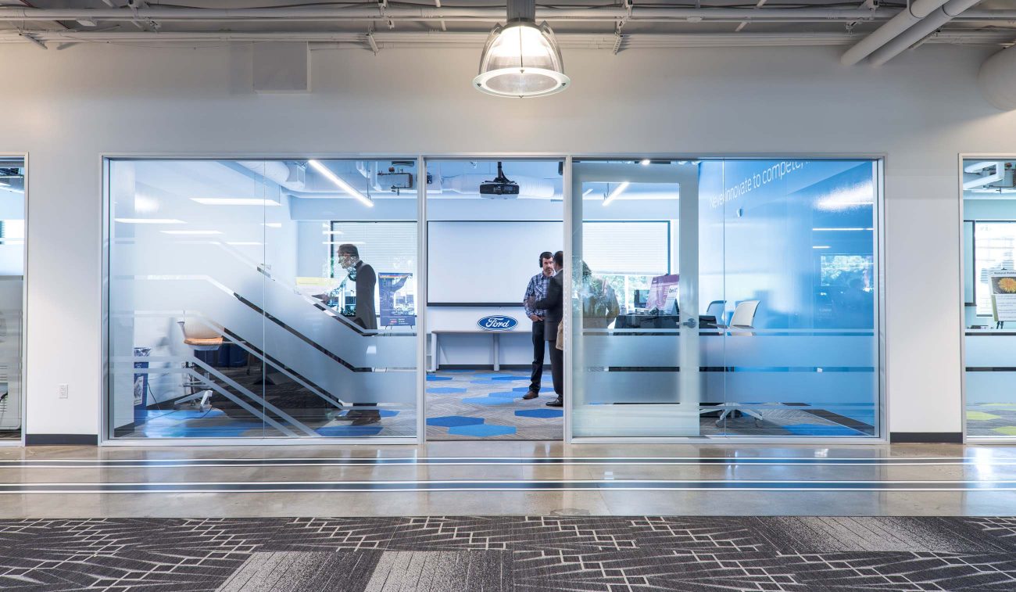
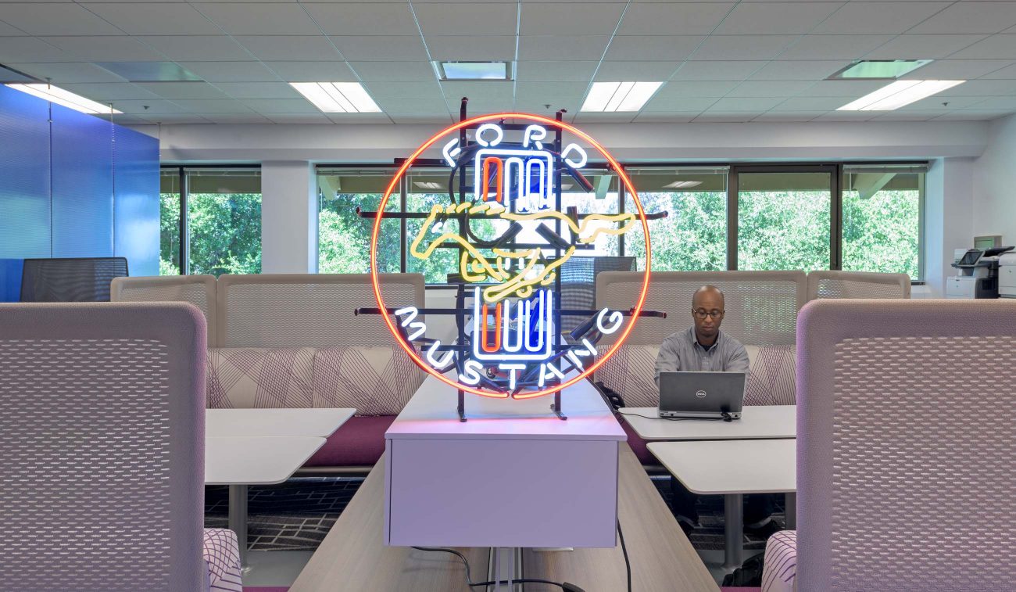
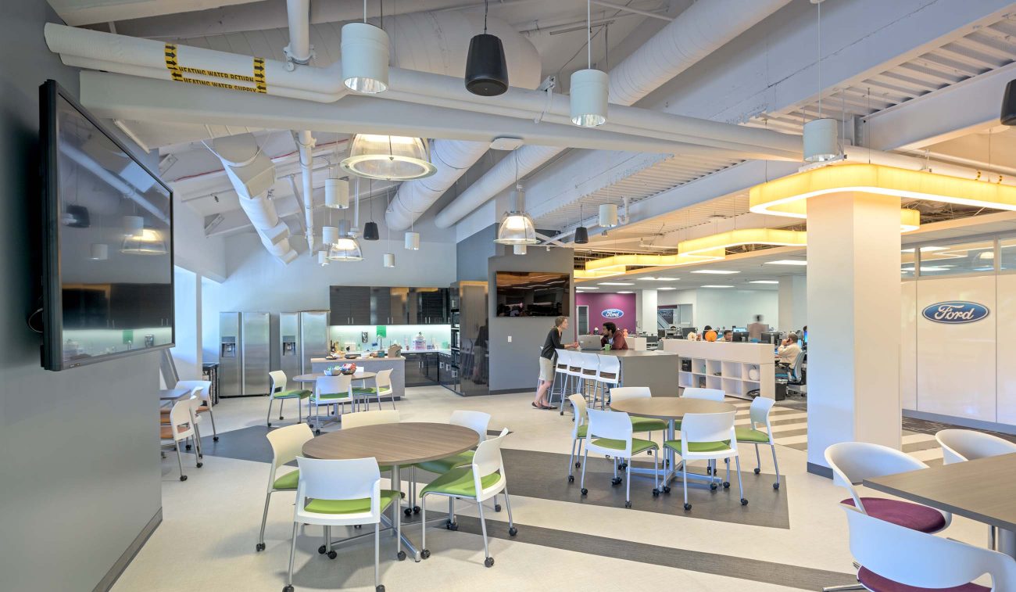

Build
with us
We’re ready to help you take on your most challenging projects—and turn great ideas into reality.



